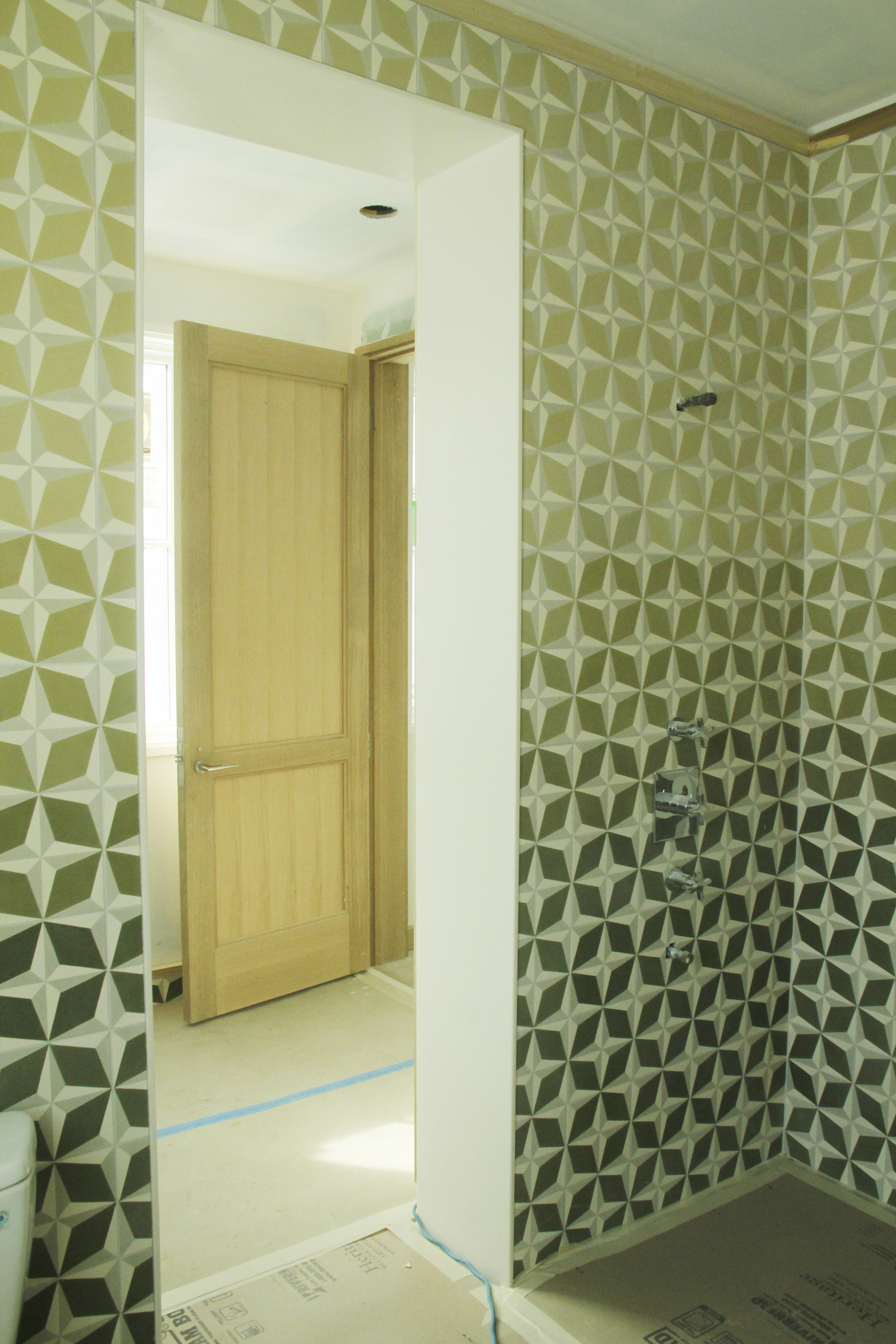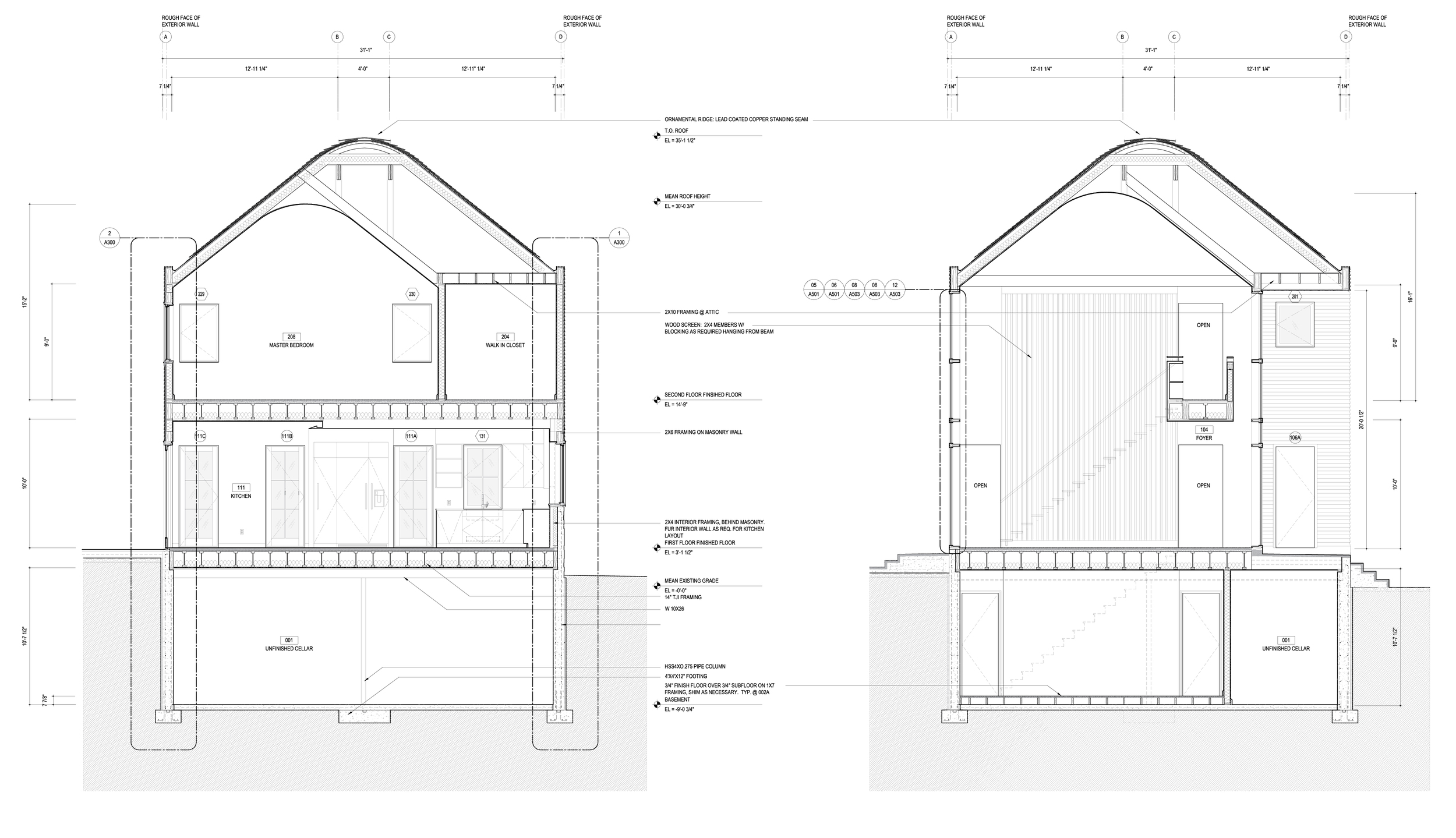

























11,000sf private home in Cutchogue, NY.
Status: Complete
This 11,000-square-foot private home in Cutchogue, NY, is a thoughtful exploration of the interrelationship between architecture and landscape, all executed within a strict budget. The design frames breathtaking views of Long Island Sound, emphasizing the importance of harmonizing interior and exterior environments.
The project adopts a spatially economical approach, weaving intersecting views into the context of a cost-effective, vernacular New England barn style. Budget-conscious design features—including negative corners, integral gutters, board-formed concrete, tapered rafters, and lead-coated copper systems—reflect a commitment to vernacular material choices.
Terraces on the south side merge architectural elements with the natural slope, while enhancing the overall aesthetic coherence. The garage and outdoor living spaces strategically reduce the perceived scale of the building’s 38-foot height, while the guesthouse, porch, and pool foster a strong connection between the architecture and the surrounding landscape.
Vibrant cement tiles, inspired by regional pigments from Central America and Spain/North Africa, infuse the design with color and cultural significance. In collaboration with a Spanish tile maker, meticulous trans-Atlantic color matching was undertaken to create dynamic visual effects that respond to the light and atmosphere of the locale.
This home integrates digital exploration and craftsmanship, illustrating how thoughtful systems integration across various scales can enrich architectural approaches.